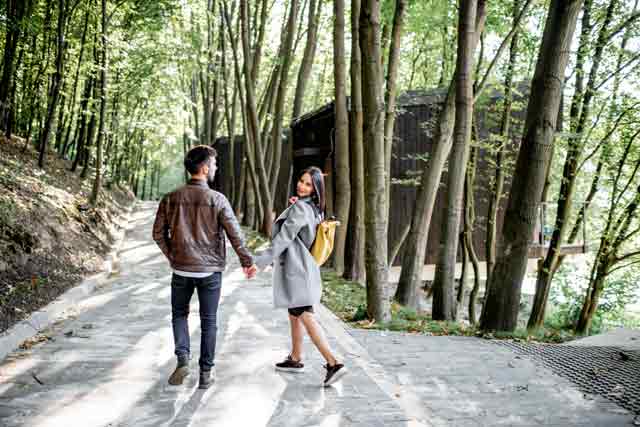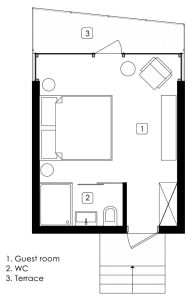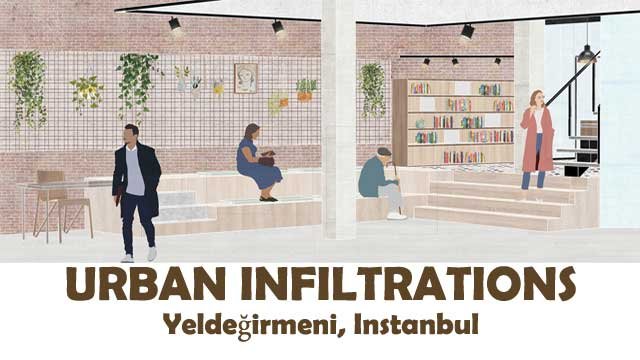
Asgard Buhta Houses / GAB Architects
Location: Buhta Vikingiv, Ukraine
Type: Residential Project
Designed By: GAB Architects – Alina Gubar @Alina Gubar / Sergii Gubar@Sergubar
Materials Used: Concrete, Glass, Wood, Aero Concrete
Year of Completion: 2018
The project was executed in such a way that not a single tree was cut down. Some houses have balconies with holes through which the trees are growing. The house is constructed on poles, three sides of facades are covered with wood colored dark, the fourth side presents a big panoramic window which blurs the border between the house and nature. It is exceptionally interesting to observe the change of landscape visiting the houses at different times of the year.
 The modern look of the interior is secured thanks to the usage of natural materials. There is everything necessary for comfortable rest of two people: a comfortable bed with USB chargers and LED lighting, Nespresso coffee machine, kettle, hygge book, wardrobe, and other additional accessories. In addition, the floor in the house is designed with heating.
The modern look of the interior is secured thanks to the usage of natural materials. There is everything necessary for comfortable rest of two people: a comfortable bed with USB chargers and LED lighting, Nespresso coffee machine, kettle, hygge book, wardrobe, and other additional accessories. In addition, the floor in the house is designed with heating.
[fancygallery id=”5″ album=”38″]




