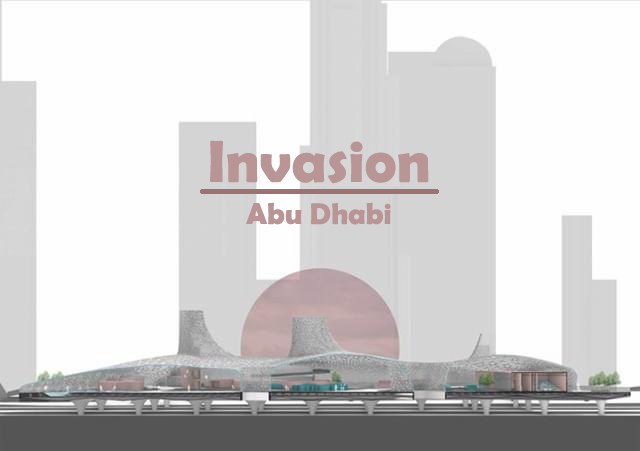
Gill House / Design Arch
[vc_row][vc_column][vc_column_text]
Project: Gill House
Location: Amritsar, Punjab (India)
Architect: Guneet Singh Khurana (Design Arch)
Plot Area: 4492 sq. Yrds.
Project Year: 2015
Structure Designer: Neutech CADD Consultants
Photographs: Namneet, Guneet Singh[/vc_column_text][/vc_column][/vc_row][vc_row][vc_column][vc_empty_space][/vc_column][/vc_row][vc_row][vc_column][vc_column_text]
Grand Dream Homes are made when aesthetics of the building and sprawling spaces blends homogeneously with structure and elements in right proportions.

Spread over an area of 4492 square yards with a covered area of nearly 10,000 square feet, Gill Mansion is a contemporary design of Ar. Guneet Singh, principal architect of firm Design Arch, Amritsar. The design is kept quite simple yet impactful.
Owners wanted home which would house all amenities and along with that represent their grand legacy in modern contemporary feel. All the rooms including formal areas open up to green spaces and lawns. The house is spread over three floors and comprises of six bedrooms, formal dining room, splendid drawing room, separate family lounge on each floor, kitchen, study room, puja room, theatre room and open terraces & balconies.
After passing through a long driveway having lawns on both sides, two steps define the plinth of the building. Entrance of the house is marked by a double height foyer with big glazing which provide ample amount of natural light along with the views towards the lush green lawns. Lobby area is again double height with rooms on all sides and 5 feet wide folded slab staircase which takes you to the upper floor. Interiors of the house are very subtle. Italian demartino marble has been used for flooring with highlighting of dark emperador.
 The unique part of the house is its grand structure with long extended concrete slabs. The lower part of the house is kept very recessed and simple. While the upper floors adds drama to the structure by the use of cantilevered balconies and overhead slabs along with the corner window placements. Another defining characteristic element of facade is the one sided sloping slab parapet of second floor. The structure of this sloping parapet is designed in such a manner that the parapet wall is taken 1 feet aback from the edge of the slab and columns on distinct intervals have been created to support the slopping slab. This becomes the aesthetic element of the house and also hides the huge water tank built above the second floor slab.
The unique part of the house is its grand structure with long extended concrete slabs. The lower part of the house is kept very recessed and simple. While the upper floors adds drama to the structure by the use of cantilevered balconies and overhead slabs along with the corner window placements. Another defining characteristic element of facade is the one sided sloping slab parapet of second floor. The structure of this sloping parapet is designed in such a manner that the parapet wall is taken 1 feet aback from the edge of the slab and columns on distinct intervals have been created to support the slopping slab. This becomes the aesthetic element of the house and also hides the huge water tank built above the second floor slab.
The major structural challenges faced while construction were the first floor low height foyer slab which is cantilevered on two sides, the first floor cantilevered slab on backyard of house with an overhang of 10’-6”. Another major challenge was to cast the low height overhang slab of bay window in drawing room which again was a cantilever with no distinct structural support.
[/vc_column_text][/vc_column][/vc_row][vc_row][vc_column][vc_media_grid element_width=”3″ gap=”10″ initial_loading_animation=”none” grid_id=”vc_gid:1542818556948-ffa5a032-00ee-1″ include=”10937,10933,10935,10941,10938,10939,10931,10934″][vc_empty_space height=”10px”][vc_media_grid element_width=”3″ gap=”10″ initial_loading_animation=”none” grid_id=”vc_gid:1542818556951-b9282796-a22b-4″ include=”3259,3258,3256,3255,10942,10936,10940,10932″][/vc_column][/vc_row]



