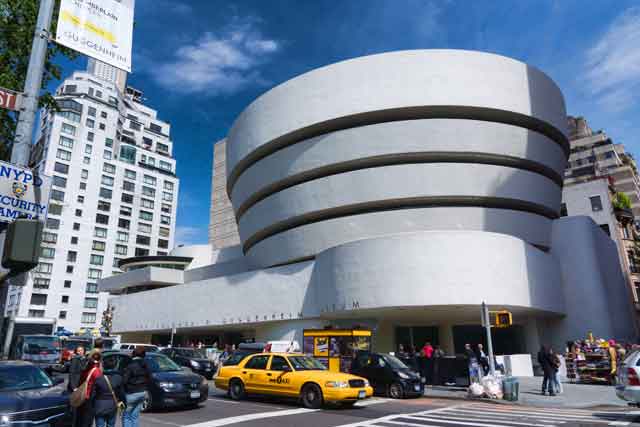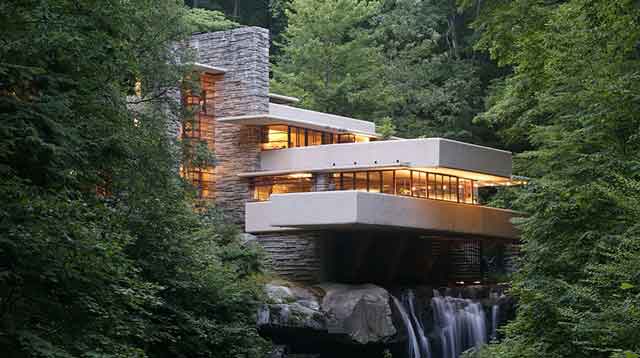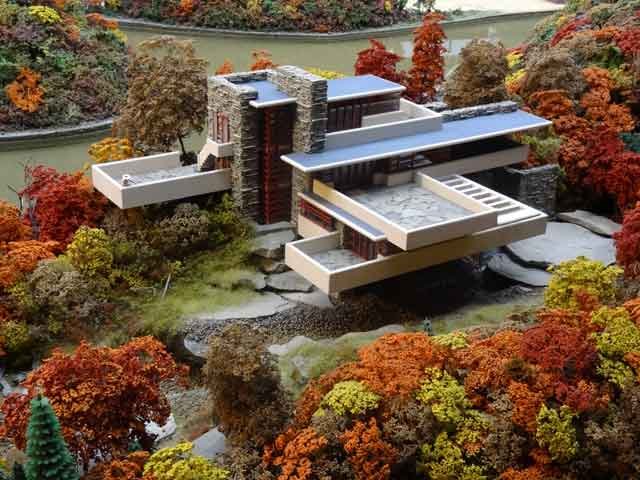
Interdependence of Form and Function
Form and Function both are the determinant of each other. Function always has an effect on expressiveness of building.
Fortress can be recognized by the external for i.e. having fortification of the outer walls of fort. Bridges can be recognized by its form i.e. it is mainly suspended between two fixed poles. Windows can always provide clue to the function.
Example: In case of domestic building size and function of rooms always varies. Sizes of doors and windows always vary in residential building. So, residential buildings can be recognized but the repetitive pattern of doors and windows. Industrial buildings do have a recognizable pattern (larger buildings with small windows can be a heavy industry). Commercial buildings can be recognized by the windows- larger windows with transparent look and have repetitive module.
Because in case of stadiums large column free space is required so stadiums can be recognized by the large site and flexible roofs over the arena.
Example: Olympic arena or courtyard, Tokyo – in this arena space contains the number of abstract forms with spiral roofing over the arena. There are seating and lighting shafts and the over sailing ceiling of the arena. All these forms provide the arena a giant abstraction and are the outcome of practical requirement.
F.L.Wright -:
He used the philosophy form follows function very effectively in his building designs.
- Guggenheim museum, New York
The main function of museum is circulation of people, ease to display enhance the overall 3-D effect of exhibits. He used circular forms to facilitate the movement pattern.
Most interesting features of building is ramp rising upwards around a spiral increasing in diameter toward the upper direction and visitors swift upwards through a lift from where they can descend slowly down enjoying the 3-D effect and the art displayed in the gallery. Visitors can enjoy the art with an intimate scale as well as with the broader aspect across the galleries on the opposite ramp.

- Falling Water House, Pennsylvania
It is the house, the most remarkable work of F.L.Wright project. This house is constructed in a natural site. It is constructed in a forest with a waterfall beneath it. The main components of house were drawing room and kitchen on ground floor and two bedrooms on first floor. One can come in a vacations and stay for temporary period. Its main concept was to bring the nature inside the house so that one can enjoy the natural surrounding while performing various activities inside the house. Large windows with transparent glass material provide the view of the waterfall and the vegetation surrounding it. Cantilever terraces and balconies were provided so that one should feel that he is staying inside water (acting like a house boat). These balconies were provided like plain horizontal slabs at different levels to provide the sculptures look to the house. (Function provides form of the building).


Image source: www.google.com


resivir documento