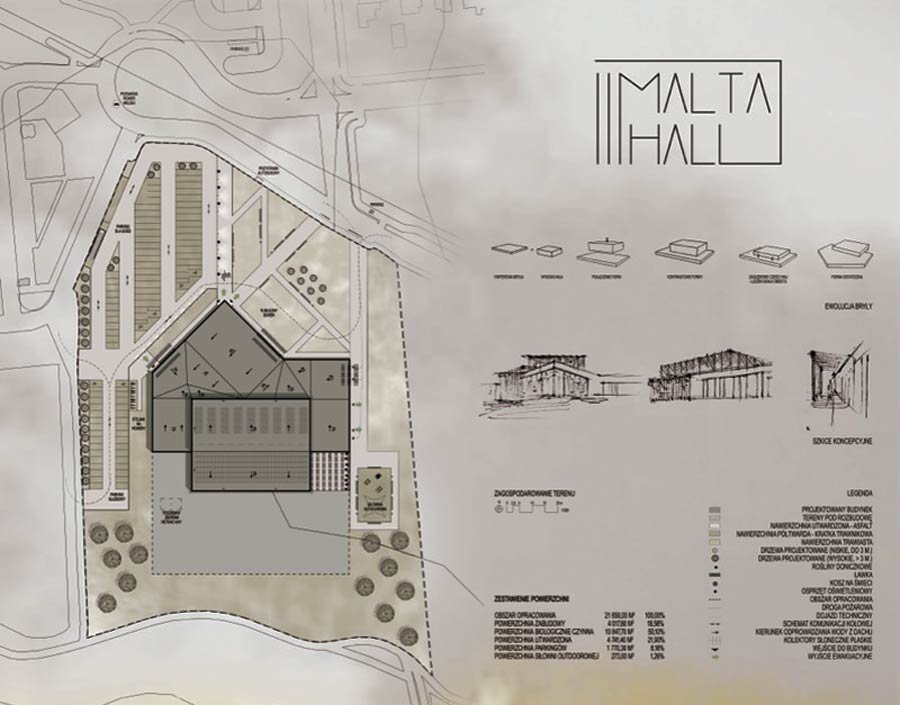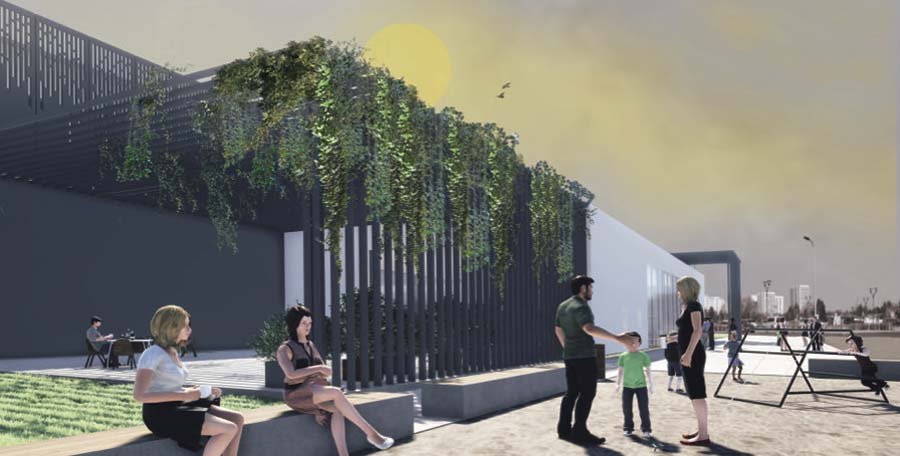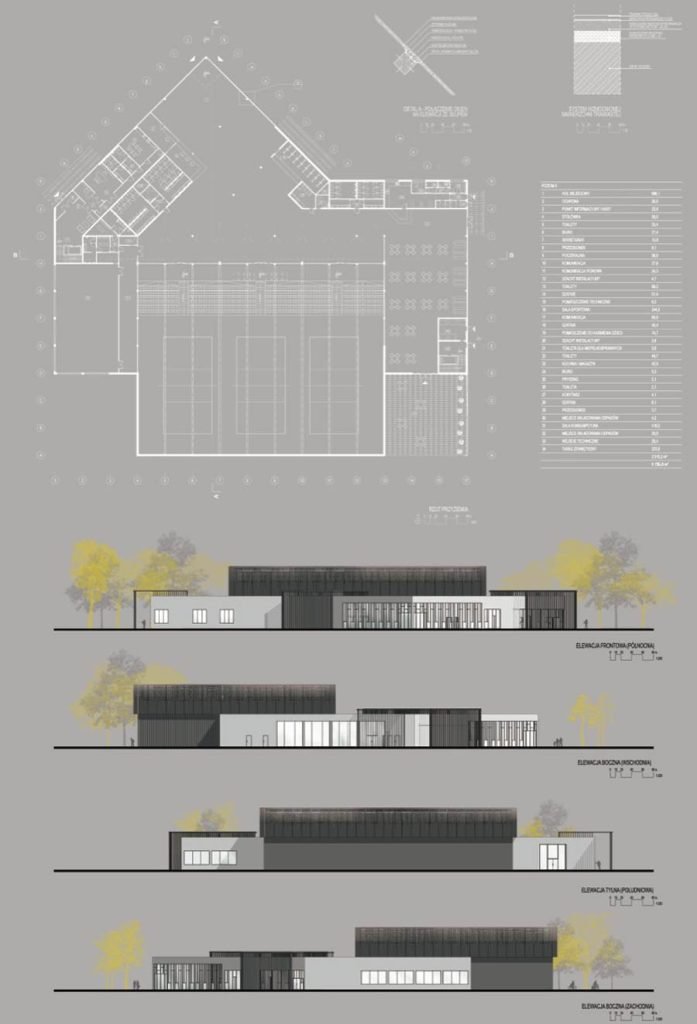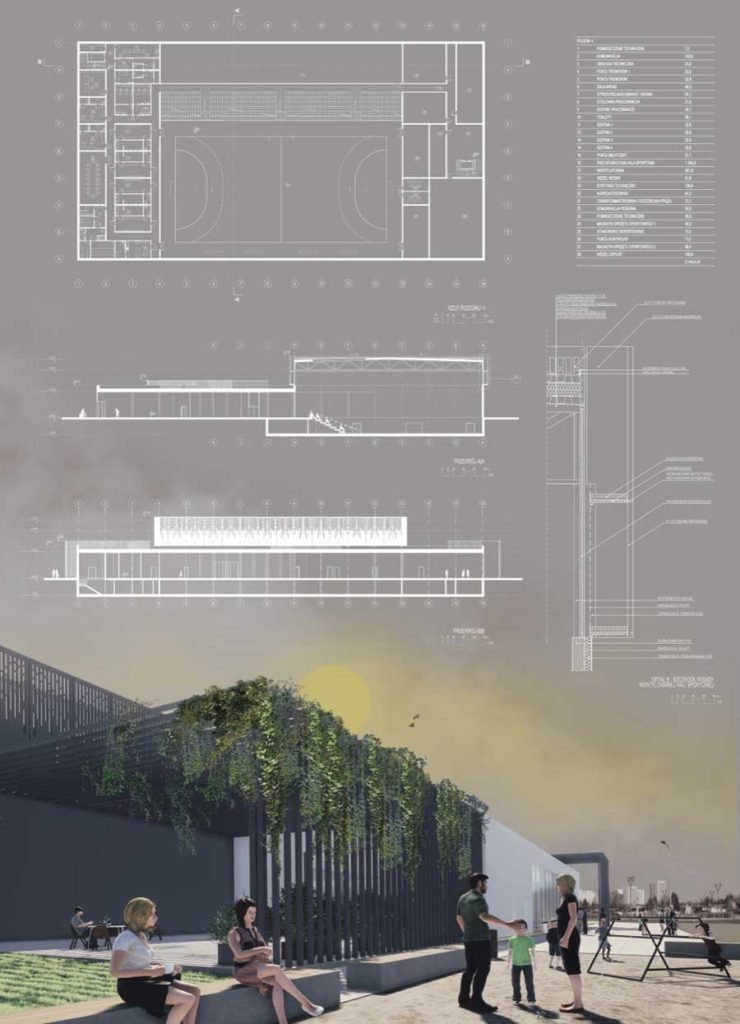
Multifunctional Sports Center / Klaudia Grześkowiak
Project: Malta Hall – Multifunctional Sports Center, Malta Lake (Posen)
Type: Architecture Student Project
Designed By: Klaudia Grześkowiak @gklaudia_portfolio
The main function of the object is a big sports hall which can be also divided into three smaller ones. There are also designed ancillary spaces such as gastronomic zone with external terrace and fitness gym. The form of the sports center is minimalistic in expression – white facades + steel pergolas refer to the surrounding context. There is also the use of renewable energy implemented: retention water tank and solar collectors.









