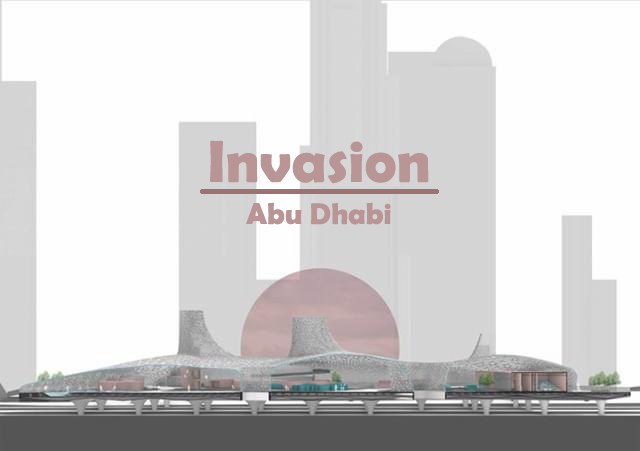
Circuit House Project / Bhaswati Sarkar
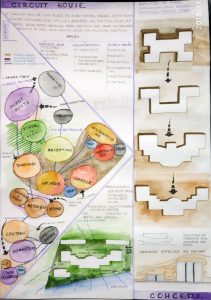
Circuit House – Design Brief
Site is located at “Gadiara”, a town in Howrah and point of convergence of river ‘Hoogly’,’Damodar’ and ‘Rupnarayan’. As West Bengal has tropical hot and humid climate I had to take advantage of the South wind from the rivers. The rivers were in the South.
The spaces were categorized into three parts – Public and working areas, accommodation and Service areas.
I kept parking on the northern side right after entrance and kept the building block and dormitory of the staff on the southern side.
The ground floor consists of –
- Reception and office areas
- Lounge
- Dining(for guests only)
- Conference and meeting rooms
- Kitchen, pantry, canteen (for staff and the drivers, bodyguards of the Guests), laundry
- Dormitory (accommodation of drivers and bodyguard of guests) and staff quarter.
The upper floor is restricted to the private zone and guest suits having 2 V.V.I.P suits, 5 V.I.P suits and 5 deluxe suits facing the south, getting the southern wind and the vast beautiful river view.
The Neoclassical style building just blended with the semi-urban and rural lifestyle and surroundings of the locality.

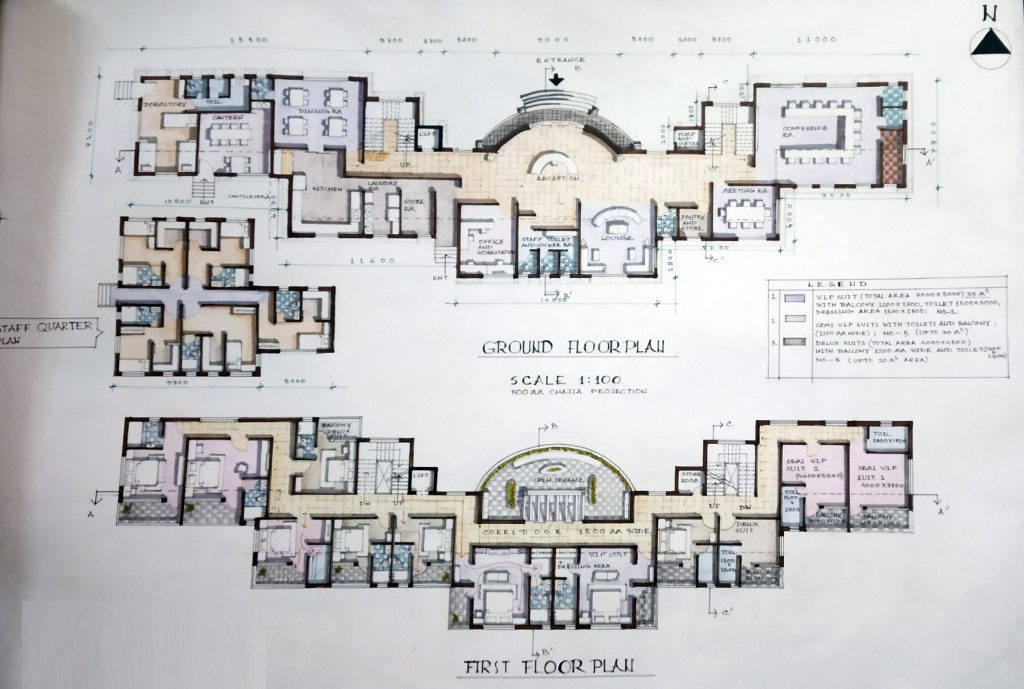
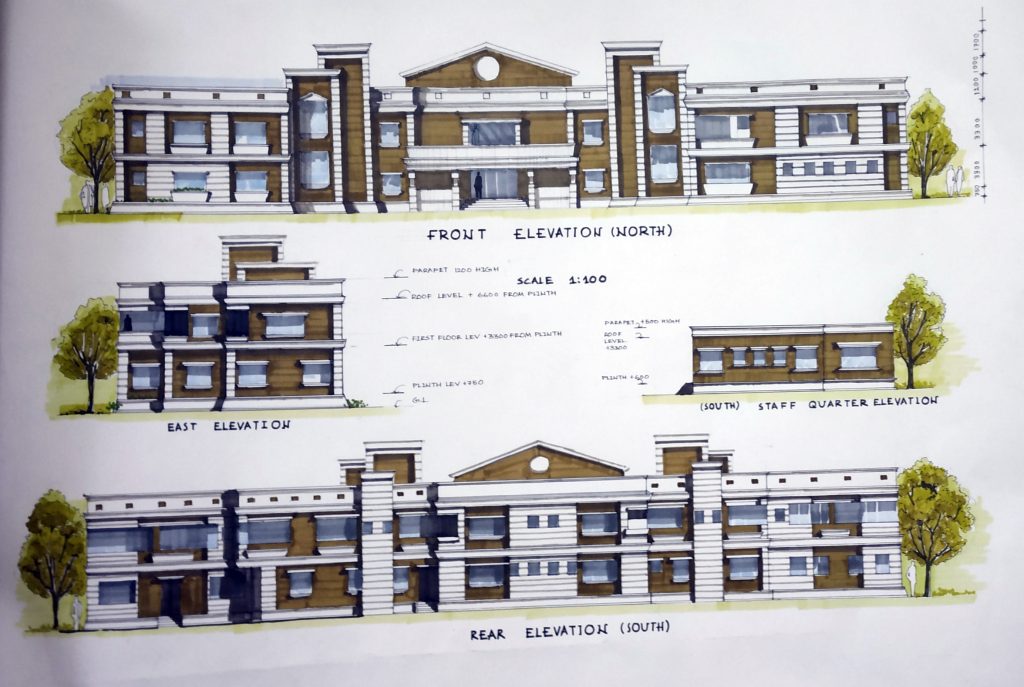
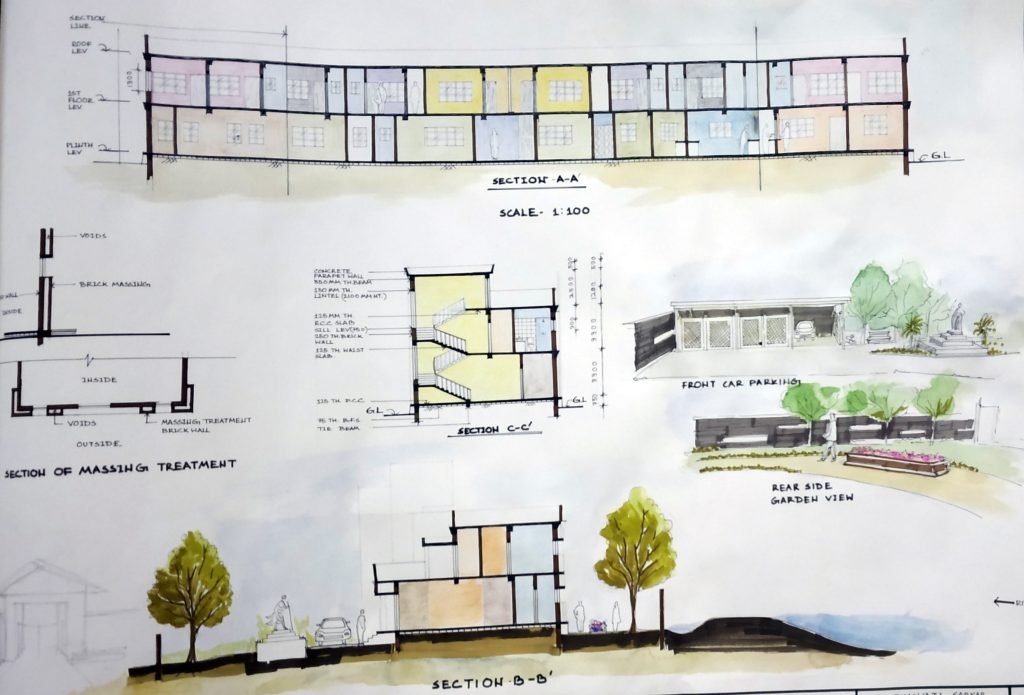

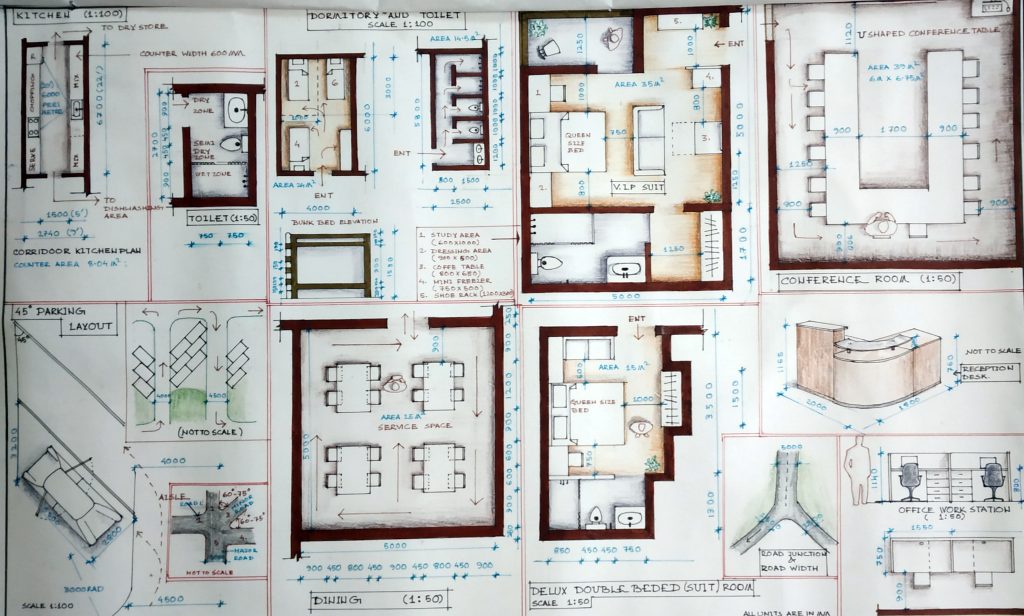
Project: Circuit House at Gadiara (Howrah)
Type: 3rd Semester Academic Project
Designed By: Bhaswati Sarkar




