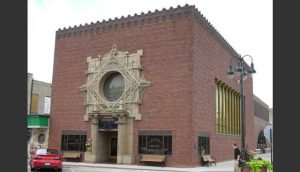
Presentation on Architect Louis Sullivan
Louis Sullivan – “Father of Modernism”

Louis Henry Sullivan was born in Boston, Massachusetts in 1856. He studied architecture at the Massachusetts Institute of Technology for one year. He worked as a draftsman for Furness and Hewitt in Philadelphia and for William Le Baron Jenney in Chicago. In July 1874, Sullivan traveled to Europe where he studied in the Vaudremer studio at the Ecole des Beaux Arts in Paris. He returned to Chicago a year later. In 1883 Sullivan became a full partner with Dankmar Adler.
The Chicago School
During the eighties a whole colony of buildings sprang up in Chicago to heights of 12, 14, 16 and 23 storeys. The strongest growth of Chicago school is to be found between 1883 and 1893. The rapid growth of this great center led to sudden enlargements of its needs and the business center of the city came up. Sullivan had played a great role in Chicago school. The Adler and Sullivan auditorium marks one of the early stages in this development.
The architects of the Chicago school employed a new type of construction: the iron construction. It was also called as Chicago construction. They invented a new kind of foundation with the problem of the muddy ground of Chicago: the floating foundation. They introduced horizontally elongated window: the Chicago window. The importance of the school lies in the fact; for the first time in the 19 cent. The schism between construction and architecture, between the engineer and the architect was healed.
Steel Frames and Louis Sullivan

Louis Sullivan was the first architect to find the right form for a steel high-rise. The steel girder was the form for the steel high-rise.
The steel frame allowed
- taller buildings with larger window,
- which meant more interior day lighting,
- More usable floor space.
Louis Sullivan is widely considered America’s first truly modern architect. Instead of imitating historic styles, he created original forms and details. Older architectural styles were designed for buildings that were wide, but Sullivan was able to create aesthetic unity in buildings that were tall.
- Sullivan’s designs often used masonry walls with terra cotta designs. Intertwining vines and leaves combined with crisp geometric shapes.
- In his last years, Sullivan seemed willing to abandon ornament altogether in favor of honest
- His stripped-down, technology-driven, forward-looking designs clearly anticipate the issues and solutions of Modernism.
Some of Architect Louis Sullivan’s Works include –
- Auditorium Building
- Carson Pirie Scott Store
- Wainwright Building
- National Farmer’s Bank
- First Leiter Building (1879)
- Second Leiter Building (1889)
Content source – Wikipedia and Google.com



