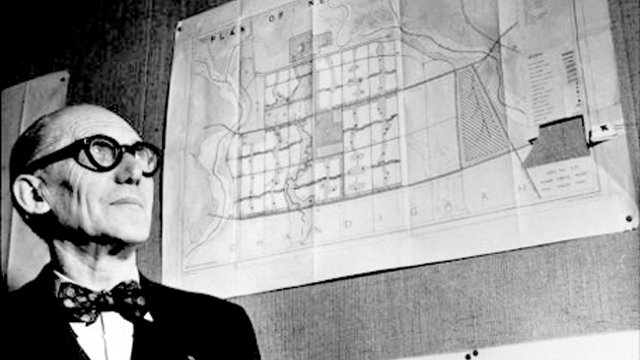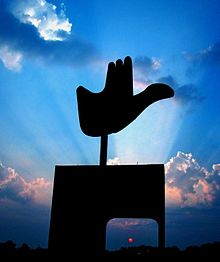Le Corbusier – The legendary architect of India
• Charles Edouard Jeanneret is popularly known as Le Corbusier. He was born on 6th October 1887 at La Chaux De Fonds in Swissjura Mountains Kms from French Border.
• He traveled to Paris in 1908 and started working under Architect Auguste Perret who was a pioneer of the use of reinforced concrete.
• He as a child prepared himself for a manual occupation.
• He left his school at the age of 13½ yrs and joined an art school later.
Le Corbusier lived in Ideology –
~ The Pilotis – which means columns helped to redefine the house as a matter of form and function
~ Roof Gardens – usually known as Hanging garden and reason of technique, economy and comfort lead to the adoption of the roof terrace and roof garden
~ Free Floor Plans – Le Corbuiser suggested a complete independence of structural support Architectural “Infill”
~ Elongated Windows – Le Corbusier’s obsession with the form of the facade long windows that is totally independent of structure
~ Free Facade – Pillars retreated from the facade to the inside of the house i.e the Facade became no more than Light Membrane.
~ The Modular System and Planning ratios – The Modular was a system of Proportioning worked out by Corbusier essentially the Modular is a series of proportions not unlike the golden section used by Ancient Greeks.
Here is a presentation on Ar. LE CORBUSIER and his works –
– Villa Savoye, Poissy (France), 1931
– Swiss Students Hostel, 7 Boulevard Jourdan, Cite Universitauire (Paris), 1930-1932
– Manorama Sarabhai House, Ahmadabad (India), 1955
– Shodhan House, Ahmadabad (India), 1956
– Unite D’ Habitation
– Notre-Dam-Du-Haut, Ronchamp (Europe)
– Mill owners association, Ahmadabad (India), 1954
– Salvation Army Refuge (Paris), 1929
– Chandigarh Master Planning
– The Secretariat, Capitol Complex, High Court, Assembly Hall, Chandigarh (India), 1958
– Sector-17, Chandigarh (India), 1958






