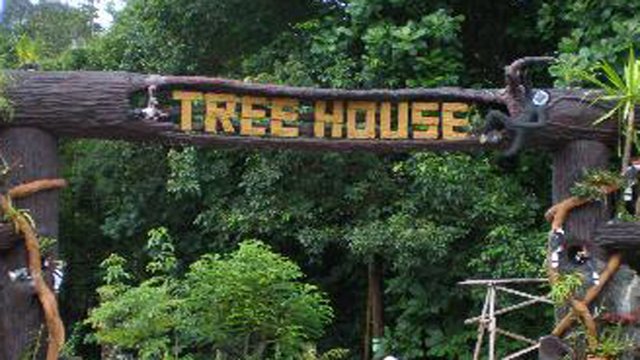
Dream House in the Trees
Tree house lift the spirits. They inspire dreams. They represent freedom: from adults or adulthood, from duties and responsibilities, from an earthbound perspective. If we cannot fly with the birds, at least we can nest with them. With lively writing and beautiful photographs, tree houses paints a fascinating portrait of this ingenious branch of architecture.
How to design and build a tree house, from picking the right tree to shingling the roof from simple platforms nailed together by kids; constructed and lived in by grownups. Anyone who has even built a tree house. or dreamed of it, will find Tree houses irresistible. When asked what is so alluring about tree houses Suparna Sarkar, a recognized architect, says “It reminds me of freedom as tree house is a place for fun so be it children or adult all can in touch with nature. Only thing to remember is to always use marine plywood or poly-carbonate sheets as they are weather enduring.”
If the thought of preparing your own safe treehouse plan is a little daunting, so start with designing and planning. Part of the process in building your treehouse is also to produce a set of strategy including an artist’s impression of how the treehouse will look. Then have full material and cutting lists, color diagrams, which fit one or two trees and an entirely freestanding hut. And if you are on a budget, try out this simple free plan to get you started.
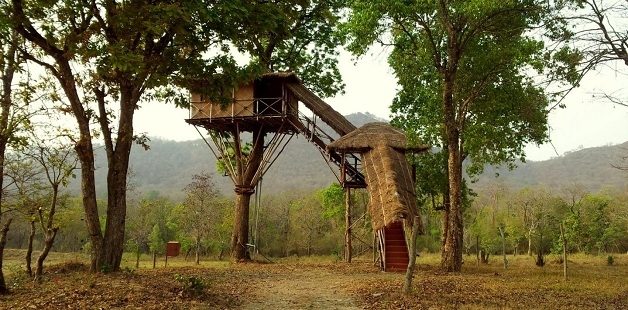
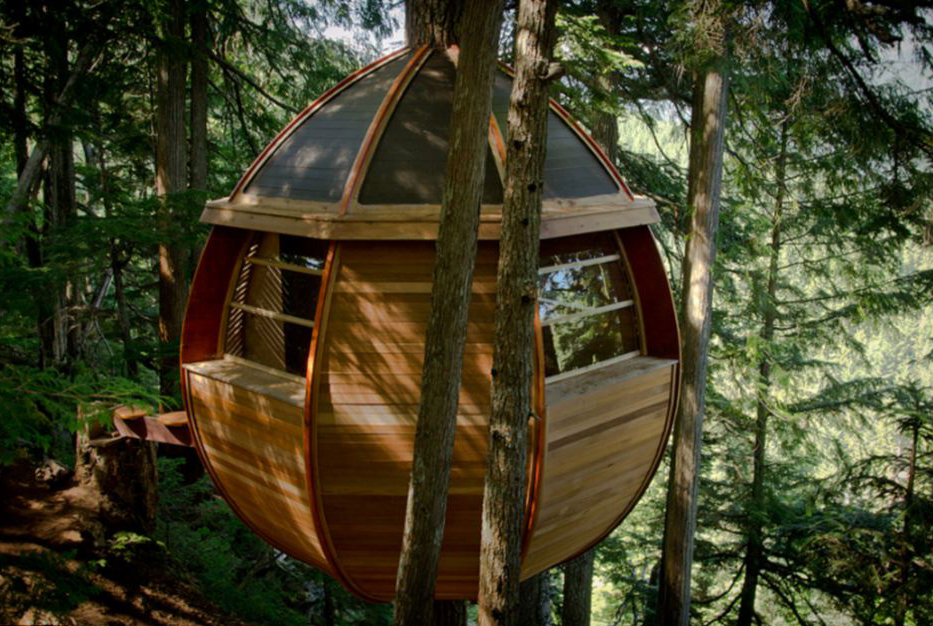
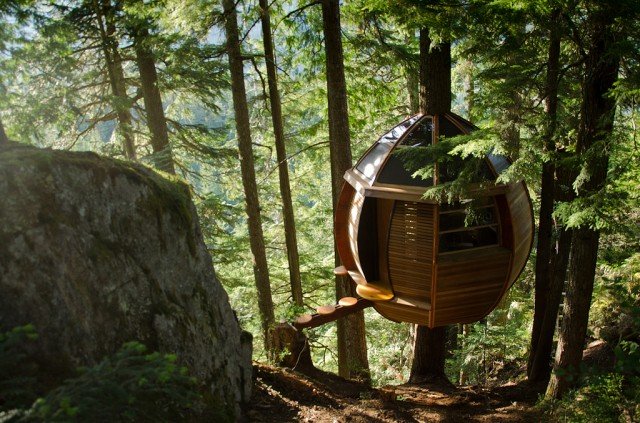
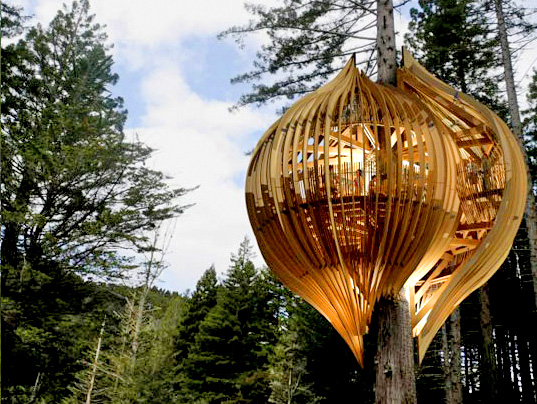
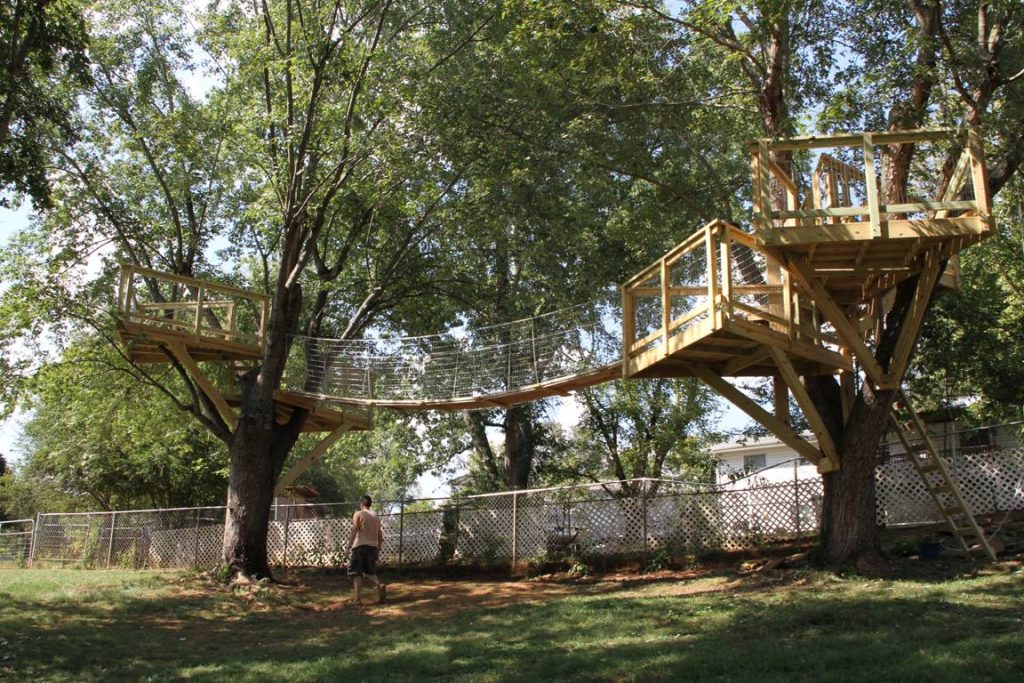
Treehouses are one solution for building Eco friendly facility for farmhouse, backyard even for remote forest areas. The climate and illumination on ground level in areas of dense close-canopy is not well suited for human habitation where as in some parts the ordinary houses are built in trees or elevated on stilts to keep the living quarters above hazards at ground level to keep the occupants and any stored food out of reach of scavenging animals. Few tips for your treehouses:-
1. A customary tree house can be 6-foot by 7-foot along with 10 feet in the air.
2. Usually for a standard tree-house 2×4 or 4×8 plywood is used.
3. A small tree house being constructed between two trees where as spacious one can be built between three trunks. Camouflage paint blends the structure with the tree.
4. Tree-houses can be built with a wide range of material including fibreglass sheets, weather resistant fabric, nails for fixing and tools etc.
5. Traditionally wood is used for the majority of the structure due to its strength and low cost.
6. Builders of tree houses often use recycled materials or parts, such as reclaimed window frames and doors.
7. Experimentation with new technologies and innovative fabrics has led to the development of viable temporary living structures that are more like “tree tents”, so this way you can have a temporary tree house.
8. Lastly your own imagination is the most necessary ingredient when it comes to building a tree house.
9. A cleverly designed staircase both supports the house and keeps children using it safe from falls.
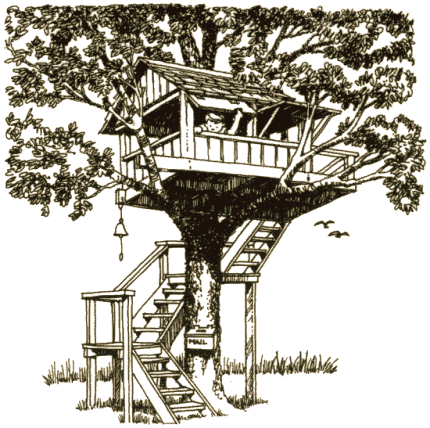

Whatever your reason for building a tree house is, it must be strong and safe. You need the right tree and capable materials. The house must respect the tree, allowing it to move in the wind and to grow with minimal restriction. Pick up the techniques and tutorials so you can start your build confidently and avoid costly mistakes. Once the floor has been fixed in the tree, the house can be built in much the same way as a cabin or small shack on the ground. Almost any mature tree can be used for a tree house and it does not have to cost much at all – you just need some good ideas and the motivation to make it happens.
Source: Times of India

