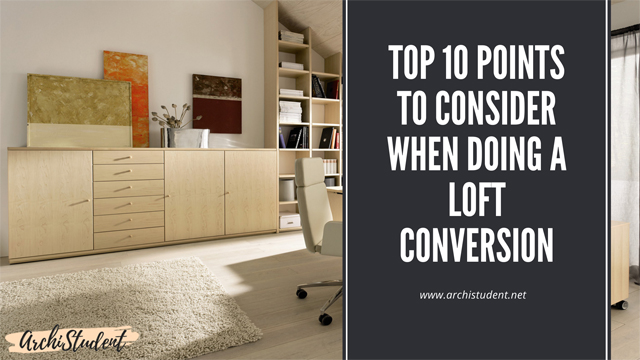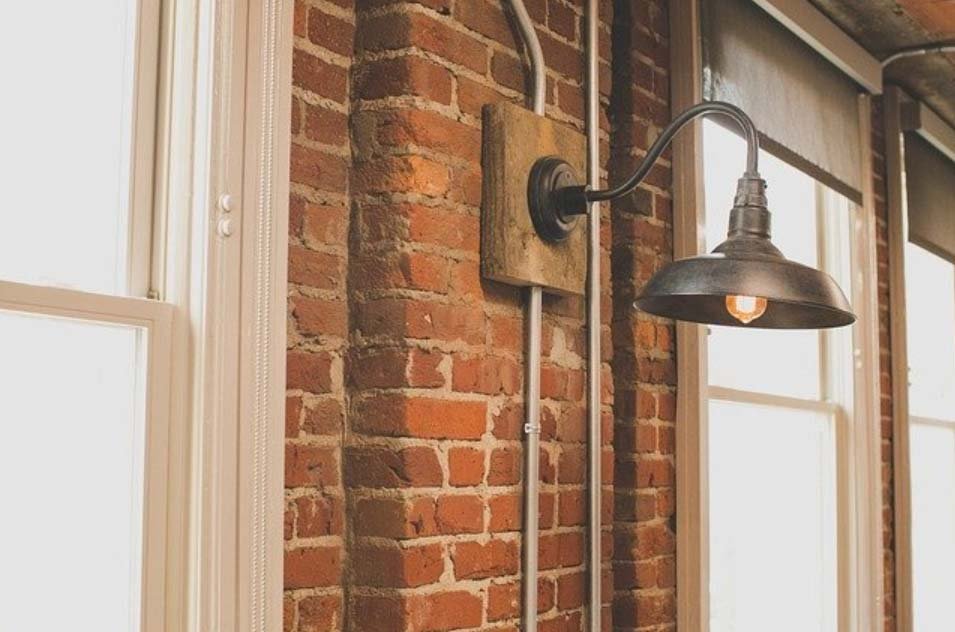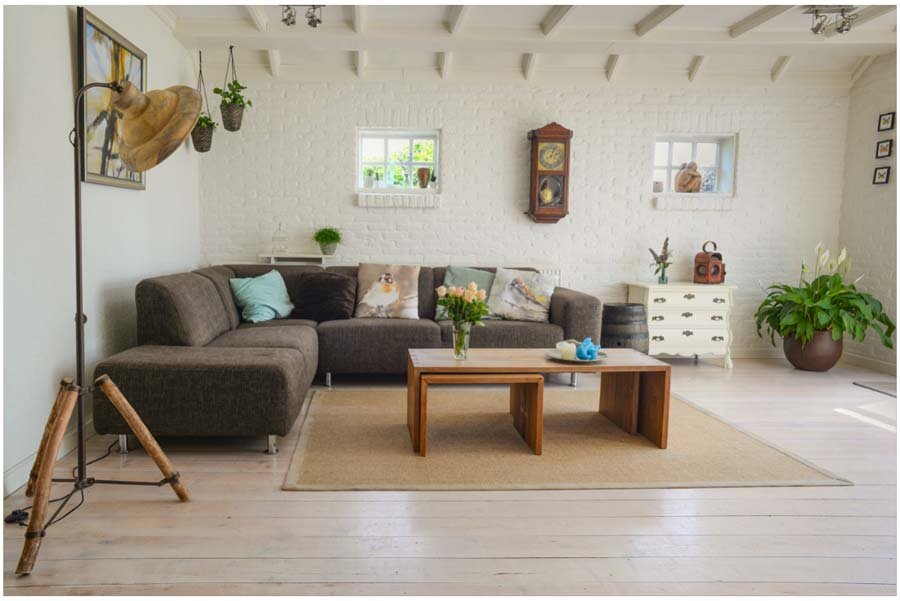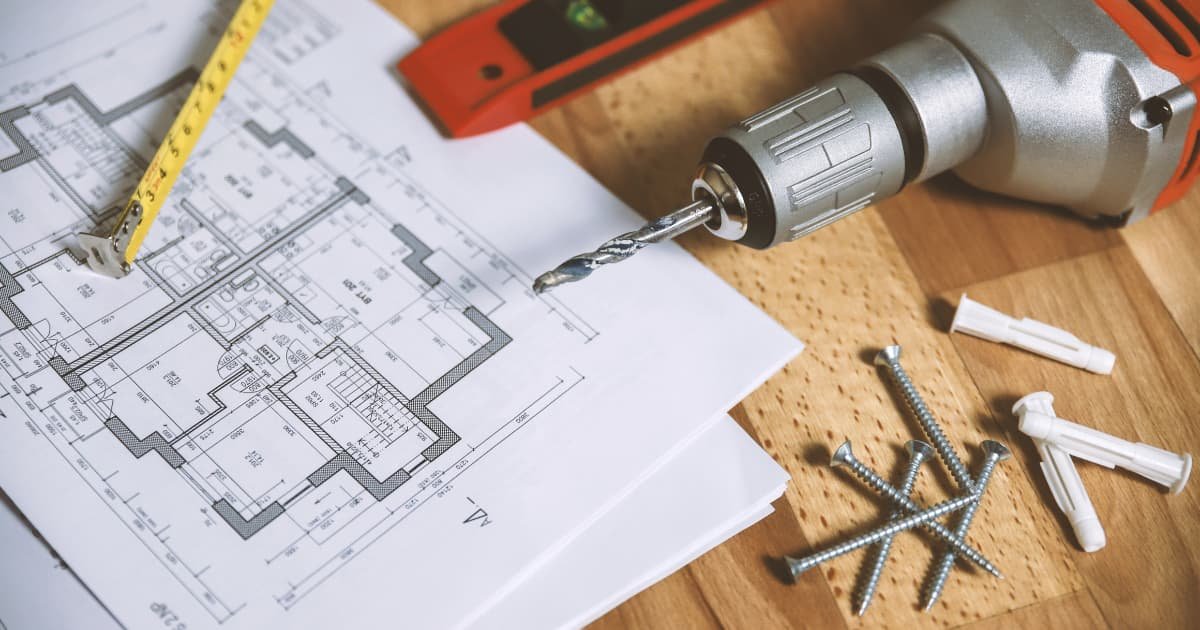
The Top 10 Points to Consider when doing a Loft Conversion

Loft conversions can add space to your home and increase its functionality. When you are planning to convert a loft space, there are many things you must consider, but the process can be relatively painless if you take your time and plan well. No construction project in your home will ever be completely painless, so keep your expectations real.
What is the Function of the Space?
The first thing you will have to decide on, is what the function of the space will be. If you have no vision for the space, it will be obvious to visitors. You will also be far less likely to use the space if it does not seem to follow your purpose.
What is the Height of the Space?
The height of the space may also contribute to the conversion. Spaces that are shorter in height, can mean that the area becomes a children’s playroom, display space, or office space rather than a living or entertaining space. You need to consider the lighting capabilities from this height too. If the attic space does not have enough space for comfortably walking around, you may have to see if you can “lower” the floor or extend any of the current spaces.
How Much Can You Spend?

Your budget will be the make or break part of the whole project. If you do not budget for the work, you could wind up with a partial job completed and no way to finish. You can save money by finding your own fixtures and other things you may find on clearance at the home improvement store (flooring, outlet covers, switch plates, and hardware). However, you are not often going to save enough money to save a job if you are not anywhere near finished when your budget runs short. For some labor, like painting, you could employ young neighborhood entrepreneurs, but this can get expensive if the teen is not reliable. You may have to pay a professional to redo the work. Carefully plan your budget and plan under budget.
What are the Building Permit Requirements/Suggestions?
Most home improvement jobs only need a contractor or professional to do the work. However, getting a building permit will make the conversion a much more reliable job. The contractor must meet inspection requirements, which can prevent poor craftsmanship before it gets too far. You can also attach a payment plan with the building permit. You can divide the payments so that you only pay for work that is completed to specifications. If the contractor does not meet those regulations and specifications, you would not be required to pay for any work that needs to be redone.
How Will You Heat/Cool the Area?
Hot air rises. An improperly heated or cooled loft area can be a miserable space to inhabit. You need to make sure that your current system can tolerate the changes in cooling space. Your conversion may need to include a heating and cooling system upgrade as well as the construction of the space.
Will You Need Plumbing in the Space?
We already noted that you will need to think about the functionality of the space. You will most likely need to consider putting in a bathroom. If it is a home office, you may elect to use a half-bath only. If the space will be used for overnight guests or an additional bedroom for a growing family, you will want to add a full bath in most cases. You will need to speak with a plumber or get this added into the original contract with a general contractor, but neglecting this add-on could cost you later. It is probably best to add a full bath, even if it is a shower only, rather than a tub and shower. This way, if the purpose of the space changes in the future, you do not have to do even more work.
Who is Doing the Work?
Are you paying a general contractor or doing the work yourself? If you are doing the work yourself, make sure that you follow all safety protocols. If you ever sell your home, you want the space to add value. A poorly added space can detract from your home’s value. Be sure to hire reputable contractors even if you hire separate plumbers, electricians, and construction crews.
How Will You Access the Space?

Some loft spaces use a traditional staircase as any two or three-story home would have. This staircase will take up space in your current living space. You will want to ensure that the stairs are not going to create a difficult path in the space you already use. On the other hand, some homes will use a ladder or hidden access that can be deployed as needed. If you want to go this route, you need to consider how you will store and retrieve this access point. You will also want to consider how you will get furniture into the space if using a ladder system instead.
How Will You Light the Space?
Electrical wiring can easily be added to most spaces. However, many loft spaces benefit from natural light. Consider a combination of both, but plan for “rainy days” by ensuring that the outlets and fixtures can adequately light the space for your planned activity. Low light in a library is not going to be beneficial to one’s eyes.
What Will You Do About Lost Storage Space?
If you are converting the loft from an attic used for storage, you will need to find a way to store the things that you have in that space. This may be an excellent time to get rid of or recycle things you no longer need, but you will need to make that choice. Your holiday or seasonal things are not always needed but you will want to have access to them when the time comes to use them. Will you still have adequate storage without attic space?
Final Considerations
You should keep in mind that a loft conversion should add value to your home. This value should be more than financial. The value added is best when it makes your space what you want it to be. You can customize your home with a great new space that you never even knew you had.



