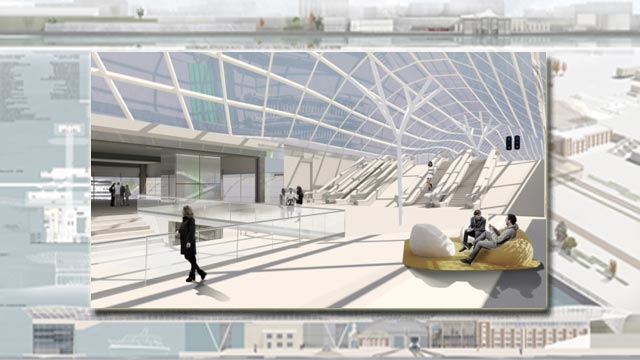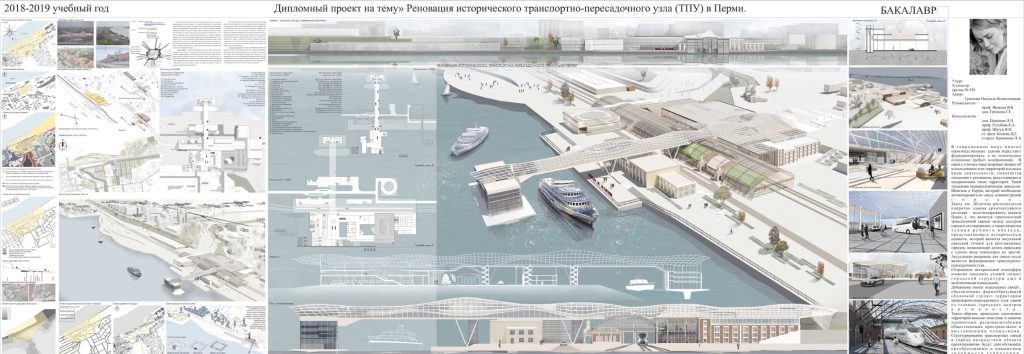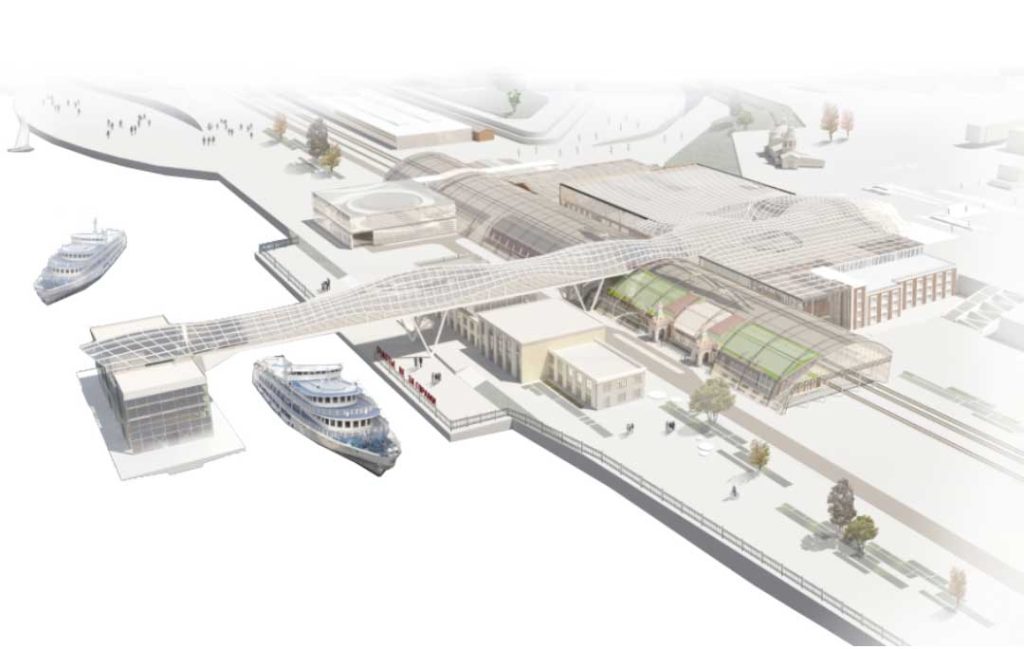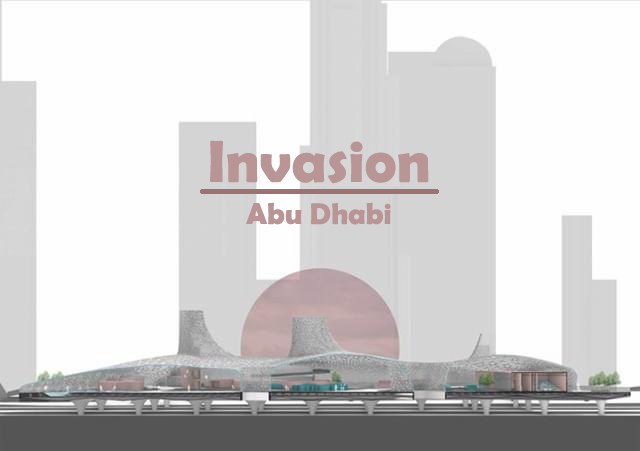
Transport Hub / Nadezhda Gryaznova
Project: Renovation of Historical Transport Hub (Perm)
Type: Architecture Diploma Project
Designed By: Nadezhda Gryaznova
In the modern world, many industrial buildings and adjacent territories cease to function, and their technical equipment requires modernization. In this connection, the issue of using these territories for other types of activities is becoming more and more brewing, there is a tendency to renovate, rehabilitate and modernize such territories. This trend has undergone a complex of the plant. Shpagin in Perm, which must be activated by order of the city administration.
 Thus, this territory in the city of Perm on the bank of the river Kama is selected for the formation of the projected object as part of the urban complex.
Thus, this territory in the city of Perm on the bank of the river Kama is selected for the formation of the projected object as part of the urban complex.
The goal of the transport hub project is to create a comfortable environment for people who want to move around the city with minimal time and effort.
Speaking of comfort, it means the organization of living space near the designed object. The site has topography with elevation differences up to 50 meters, with a general south-north slope direction, which will make the building more expressive. In addition, this elevation difference allows you to divide the territory into residential development classes: comfort (quarterly development) and business (townhouses and urban villadzhi). Quarterly development in the modern world is an integral part of human life and the whole city, allowing you to identify a clear division of the city into private and public space while remaining the most structured form of urban space.
The transport hub is designed in 3 levels. The object has both vertical and horizontally functional zoning.
The first stage of building a unified scheme of the passenger transport hub will allow connecting all types of transport (river, railway, and motor transport) and has a single technology of work.
Preserving the historical atmosphere of this place will allow filling the key element of the city structure with exhibition platforms. The key unifying element of the whole complex is the shape-building shell, which reveals pedestrian connections in the object creating a single space. This decision makes the territory of the transport hub one of the main urban centers of activity. The expressiveness of the image of the modern station was also achieved by visual detection of its basic materials and structures, external enclosing structures — stained glass and brick cladding, which creates an image of the connection of two times — the existing building and the new complex.
This design solution allows you to take a fresh look at the organization of space in terms of urban individuality and identity. The territory is filled with new meanings and new elements: a multi-scale living environment and exhibition spaces. Structuring transport links in the city through the design facility will help transform and increase the importance of the territory.






