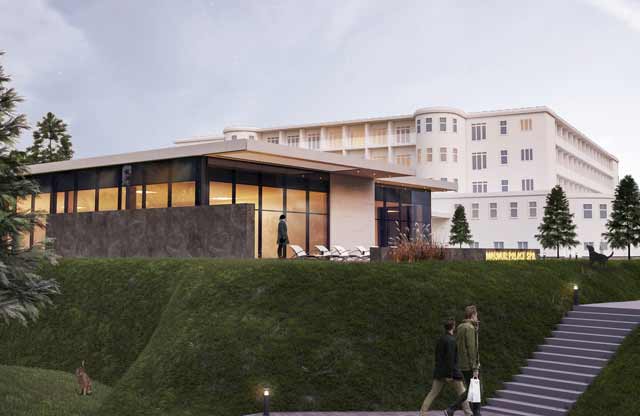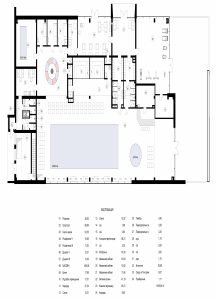
Marble Palace / GAB Architects
Location: Ukraine
Type: Recreation Center
Designed By: GAB Architects – Alina Gubar @Alina Gubar / Sergii Gubar @Sergubar
Materials Used: Concrete, HPL Panels, Glass, Wood, Aero Concrete
Year of Completion: 2019
One of the future relaxing zones of the city will be the area of the recreation center with a pool.
The Marble Palace project presupposes the development of the infrastructure: the arrangement of driveways and paths for pedestrians, planting of trees, landscape design.
The complex itself will be a single-storeyed building which will include administrative and consumer areas and a pool zone. The recreational zone of the complex will suit people of different age groups.
 The exterior design will presuppose decoration with the use of ceramic granite panels which are intended to make the building look monumental. The balance between lightness and solidity is achieved thanks to large panoramic windows. Reflecting the surrounding nature in a glass the building integrates the environment as if merging with the trees around while from the inside it seems that nature «entered» the building.
The exterior design will presuppose decoration with the use of ceramic granite panels which are intended to make the building look monumental. The balance between lightness and solidity is achieved thanks to large panoramic windows. Reflecting the surrounding nature in a glass the building integrates the environment as if merging with the trees around while from the inside it seems that nature «entered» the building.
The complex will work all year long, thus, will become a perfect place for the rest of a whole family.
[fancygallery id=”5″ album=”39″]


