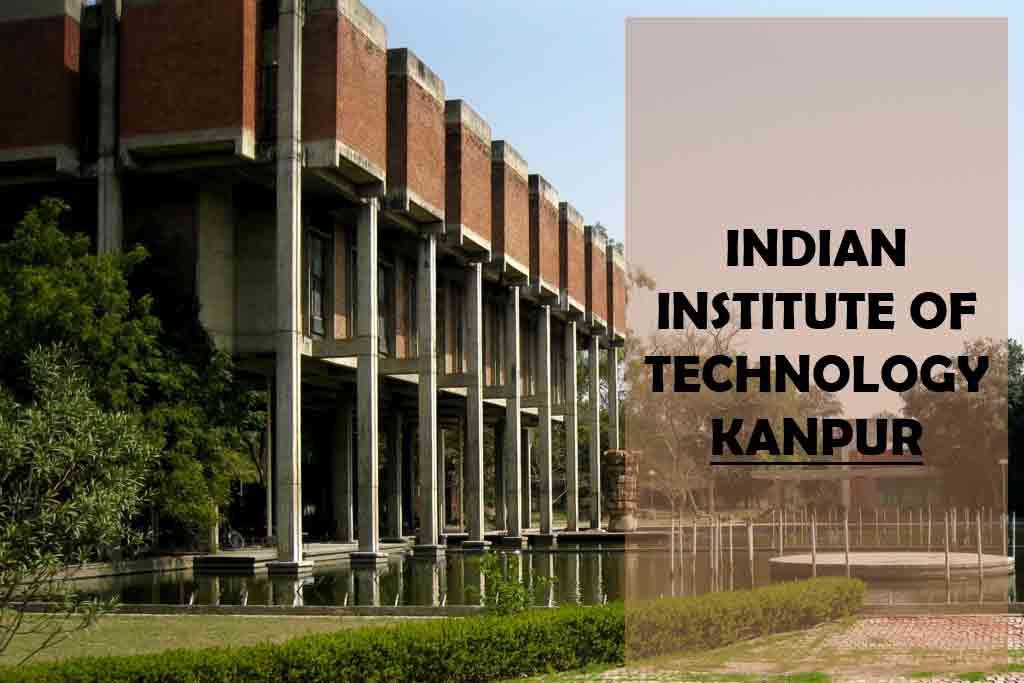
Lotus Temple, Delhi – Bahá’í House of Worship
Lotus Temple, the Bahá’í House of Worship, located in Delhi is one of the eight Bahá’í House of Worship places around the world. It was designed by an Iranian Architect Fariborz Sahba 1976 and the construction completed in 1986 with a cost of $10 million. The place of worship is open to all regardless of caste, religion, faith or citizenship.
| Architect | Iranian Architect Fariborz Sahba |
| Timeline | Started Designing in 1976
Construction complete in 1986 |
| Concept | Form was conceived as a Lotus Flower.
To bring purity and simplicity of Baha’i Faith. |
| Contractors | ECC Construction Group, L&T limited |
| Consultants | Flinth and Neil Partnership, London |
Structure Details of Lotus Temple
The most prominent architecture style of the lotus temple is its flowerlike shape. It gives an impression of a lotus flower half opened surrounded by water pools. The building is composed of 27 free standing giant white marble cladded petals in the form of a lotus flower. All the arrangement of the structure and surrounding are arranged in clusters of nine which defines the nine spiritual paths of the Bahai’s faith. All nine sides of the building with nine doors open to main central hall which has height of over 40m with a sitting capacity of 2500. The basement and the inner podium of the complex was constructed first followed by arches, radial beams and then interior dome.
The Lotus Temple has won numerous architectural awards and has been featured in many newspaper and magazine articles. (Source: Wikipedia)
The Lotus Temple Complex comprises of main worship hall and ancillary block consisting of reception area, admin block, library and toilets. Temple basement consists of electrical and plumbing services. All nine radial walkways with water pools on the lower level are connected by series of steps and landscaped green mounds. The structure is an example of true geometry.
For more information, please visit official website of Baha’i House of Worship.




