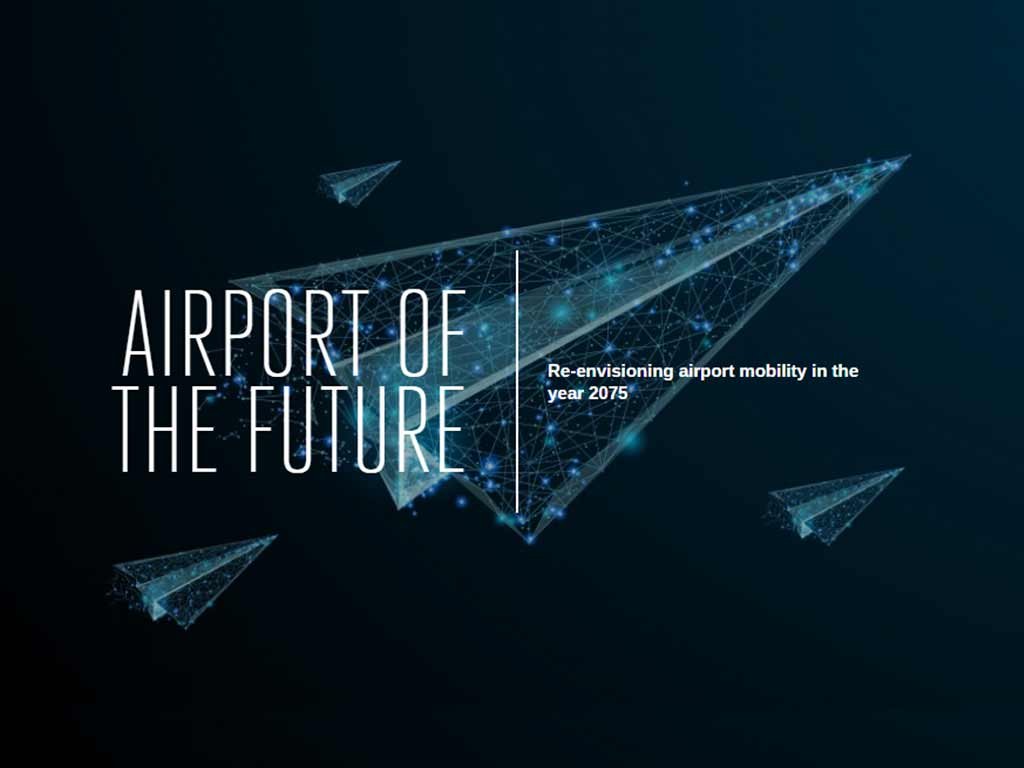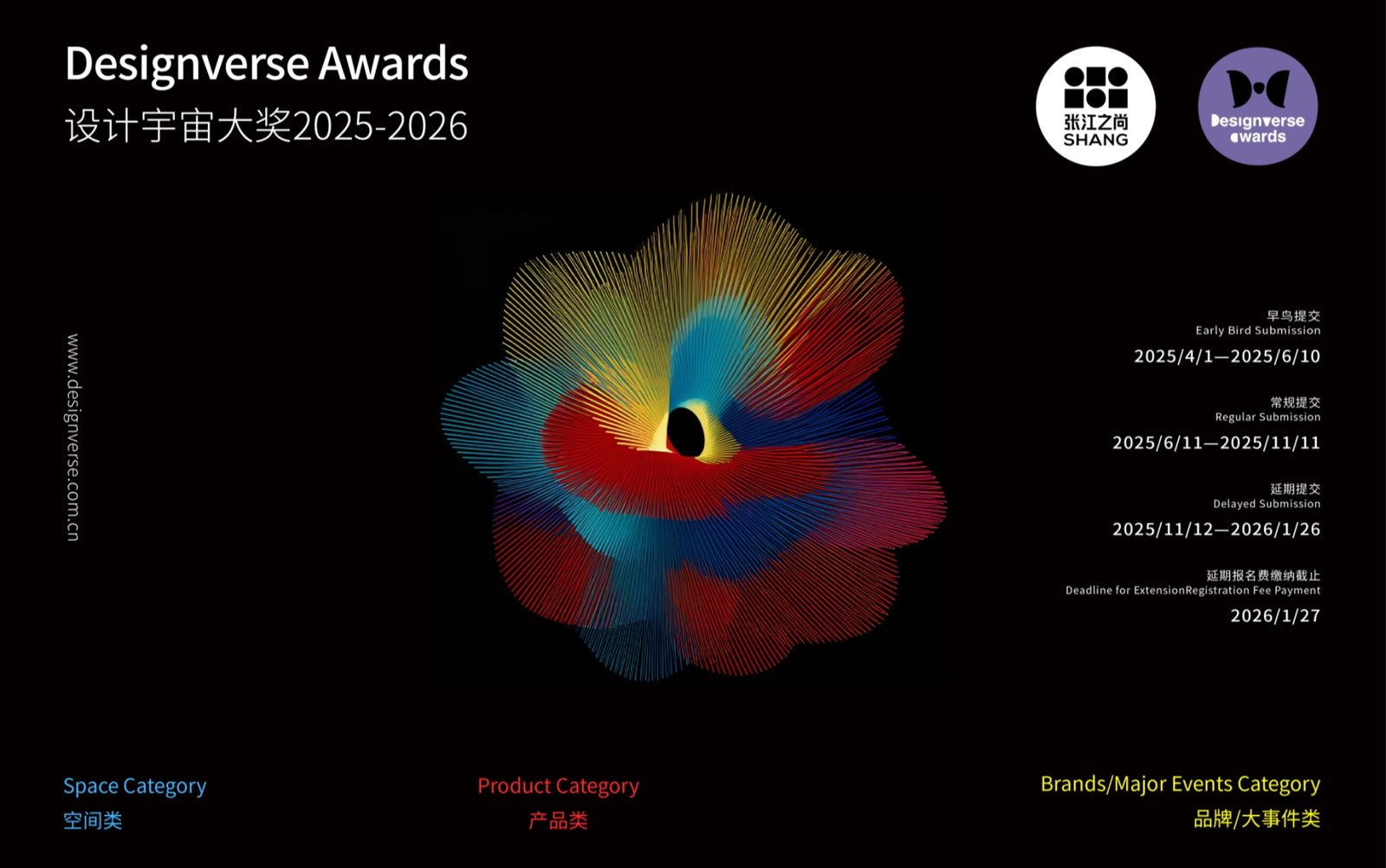
FENTRESS Global Challenge – AIRPORT OF THE FUTURE
FENTRESS GLOBAL CHALLENGE COMPETITION
Global commerce and the unprecedented demand for travel and have resulted in the proliferation of airports around the world. In their short history, terminal buildings have been criticized for employing generic architectural forms that are unapologetically disconnected from their context and cultural identity. Technical complexity and functional design have often taken precedence over quality and comfort for users.
In less than a century, the airport has emerged as a new architectural typology that is as important as other large-scale public buildings such as museums, libraries, temples, and courthouses. Airports are among the most complex and highly frequented transportation hubs, but they are also increasingly important places for work, commerce, recreation, and culture. The rapid evolution of airports necessitates the incorporation of the latest developments in technology, design, and social trends around the globe.
ELIGIBILITY
The Fentress Global Challenge (FGC) competition is open to graduate and undergraduate students who are currently pursuing architecture or engineering degrees in an accredited university program, as well as recent graduates (within the last four years) with a degree in architecture or engineering.
Students must provide proof of active enrollment status: a scanned copy of their student ID and current course schedule. Recent graduates must provide a scanned copy of their diploma.
GUIDELINES
Participants of the FGC are encouraged to re-envision the terminal building in the year 2075. Concepts will integrate Fentress’ Touchstone 2: Use context to create identity. Context is more than an intellectual consideration of the history or physical appearance of a neighborhood, city or state, and it’s more than the way new will live with old. It draws on the senses and memories that define a place and make it unique. Context grows from community, and people respond to it.
Based in logic, beauty and humanism, our Eight Touchstones of Design™ form the foundation for our approach to public architecture and guide our “patient search” to discover the art inside.
In line with the speculative nature of the competition, participants should seek to improve every dimension of the airport terminal building. All entries should delve into one or broader topic related to airport architecture and the future of aviation such as mobility, urbanization, globalization, technology, flexibility, security, project feasibility, and passenger experience in 2075.
 Designs must center on one of these airports or one of comparable size:
Designs must center on one of these airports or one of comparable size:
ATLANTA GA, US (ATL)
BEIJING, CN (PEK)
LONDON, GB (LHR)
CHICAGO IL, US (ORD)
TOKYO, JP (HND)
LOS ANGELES CA, US (LAX)
PARIS, FR (CDG)
DALLAS/FORT WORTH TX, US (DFW)
FRANKFURT, DE (FRA)
HONG KONG, HK (HKG)
The submission must take into account existing runways and land restrictions of the chosen airport. Participants should create a new airport concept that replaces current terminal structures.
EVALUATION CRITERIA
Use clear, concise language to convey ideas, key points, and design solutions. Photographs, diagrams, renderings, animations, collages or other visualizations are encouraged to help explain the concept, respecting the guidelines previously described. Please label drawings.
CREATIVE APPROACH
The design approach is innovative and inspiring. Both the concept and design solution are presented through unique and compelling graphics and other media.
RESPONSE TO SITE
The design honors the physical attributes of the site’s context and culture. The overall design strategy matches the global and local demographic requirements of the location. (Again, use context to create identity.
SUSTAINABILITY
The design considers the airport’s environmental impact and energy use. The overall design strategy considers and responds to notions of social sustainability, occupant lifestyle, and well-being.
FUNCTIONALITY
The planning and building organization is clear and appropriate. The design solution contains a defined and well-articulated structural, technical, and constructible rationale.
AWARDS
1ST PLACE
US$10,000 Cash + Event
The top prize includes US$10,000 cash and the opportunity to accompany Curt Fentress to a prestigious architectural event where you will receive your award. Airfare, lodging, and entrance fee will be paid for by Fentress Architects, not to exceed US$5,000. Winners are responsible for obtaining necessary visas and paperwork. If entering as a group, the monetary prize and attendance at the architectural event will be distributed equally.
2ND PLACE
US$3,000
3RD PLACE
US$2,000
2 PEOPLE’S CHOICE AWARDS
US$1,000
FGC FELLOWS
Winners of the competition will be elevated to a Fentress Global Challenge Fellow. Of the thousands of entries Fentress Global Challenge (FGC) has garnered since debuting in 2011, up to four teams earn top honors each year. In 2018, FGC Fellows was created to recognize a select and dynamic group of past award winners.
Fellows are chosen for their:
- Engagement in and elevation of the discourse on public architecture
- Active participation in mentorship programs
- Demonstration of a growing commitment to their community
FGC supports Fellows by facilitating events and other forums that afford networking opportunities and access to not only peers, but also industry leaders looking to connect, share ideas and discuss projects. Fellows are also invited to sit on future FGC award juries and collaborate on papers and other thought pieces.
FENTRESS GLOBAL CHALLENGE COMPETITION SCHEDULE
Competition Announcement May 31, 2018
Design Submission Deadline May 31, 2019
Shortlist Announcement July 1, 2019
Winners Announcement July 29, 2019
Architectural Event Fall 2019
SUBMISSION REQUIREMENTS
By the end of the day on May 31, 2019 (23:00 GMT), participants must register and upload competition materials to their profile page on fentressglobalchallenge.com.
The official language of the competition is English and the official unit of measurement is the inch.
The design concept shall be submitted in PDF format and include:
- Up to 8 pages in 11 inch x 17 inch format, landscape orientation
- Each of the 8 pages must have a page number and the team name
- File must be named as follows: 2018/2019_team name_design concept title.pdf
- The submission must have a design concept title, a 400-word description, and a brief description of the team or individual submitting
- Supporting diagrams, plans, sections and perspectives are encouraged
- The digital file may be no larger than 100mb
- In a separate PDF, please include student IDs of the group members
Plagiarism and/or cheating will result in disqualification.
Download full rules and regulations here.



