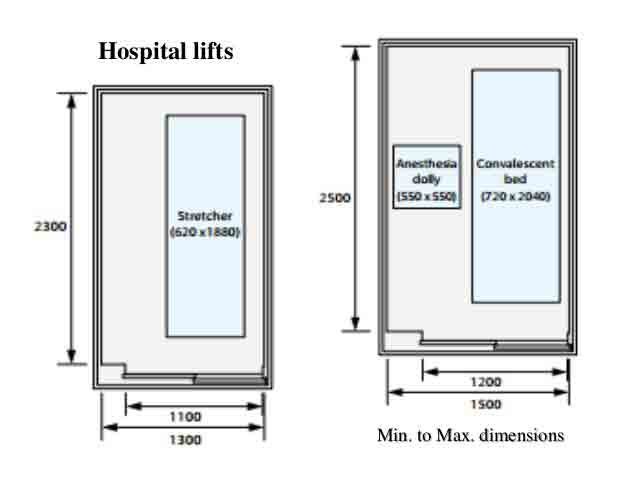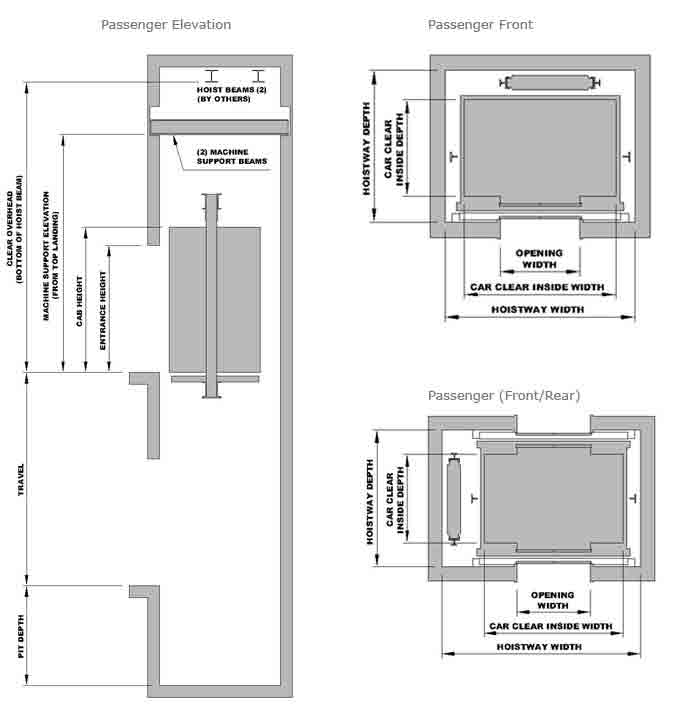
Construction Detail of Lift Elevator
Best Construction Details of Lift Elevator with Drawings
Lift Elevator Drawings
Structural Component of Lifts:- There are majorly 3 main components of a lift elevator.
Terminology :-
- Lift car
- Pit
- Lift lope ways
- V groove
- U-groove
- Lift Car
- Counter Weight
- Driving Sheaves/Pulley
- Hoist Rope
- Guiding Rails- in which counterweights more
- Guiding frames
- Guiding shoes
- Break
- Electric drive motor
- Power supply controller
- Lift cars
- Car Rails
- Guiding Shoes(Below Cabin)
- Car Frame
Classification of Lift Elevator :-
- Drum Type- Rope wounds around a drum
- Traction Type- Pulley/Breaks/Motor
- Gearless
- Geared
Types of Lift :- There are four types of lift
- Passenger lifts
- Hospital or Bed Lifts
- Goods or Freight lift
- Service lifts or Dumb waiter
Passenger Lifts–
These lifts are used in Low or Medium Class Flats (speed does not exceed 0.5m/s and carries 4-6 people), Office Buildings, Hotels and High Class flats.
Method of Operation-
- Attendant Operation
- Automatic Push Button
- Selective Collective Group Operation(for particular floors)
- Autotrophic(for high storeyed buildings more than 30floors)
- Signal Operation
- Shops & Departmental stores
- These Cars are designed for 12-20 person
Hospital Lifts Elevator Drawings– Same method of operation – Automatic Push Button
The efficiency of lift depends upon-
- Quality- Average passenger, time at various floors
- Quantity-No of persons/weight
- Type of lift operations:-
- Manual Car switch operation
- Automatic-cum-attendant operation
- Selective Collective Operation
- Simplex
- Duplex
- Multiplex
Important Structural components:-
- Arrangement of lifts
- Location of lifts
- Breaks
- Rope & Rope materials
Here are drawings of Lift elevators with some of the specifications which may help in construction.
For a clear visual understanding of lift shafts, pits, and building integration, students often refer to Building Construction Illustrated by Francis D.K. Ching.
[embeddoc url=”https://archistudent.net/wp-content/uploads/2010/08/Lift-Details.pdf” viewer=”google”]




great…
It really helped.
Thanks for posting and sharing.