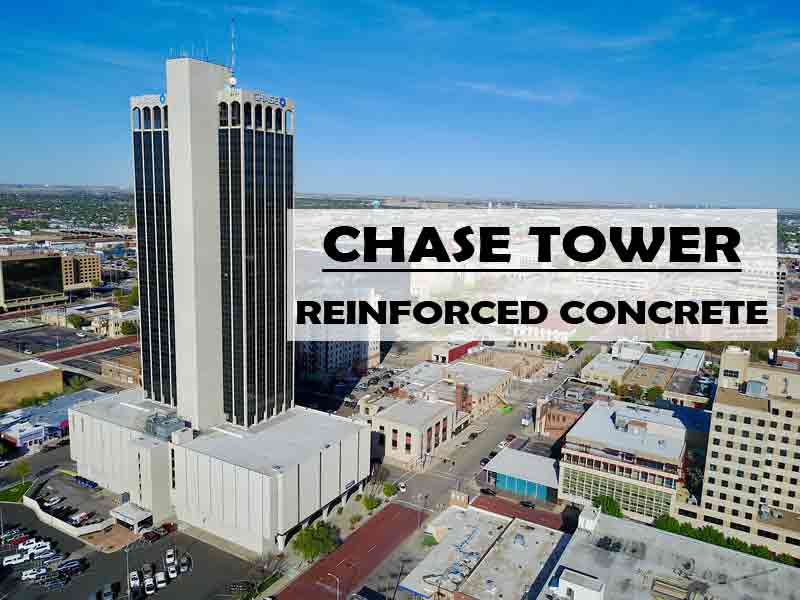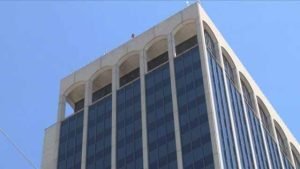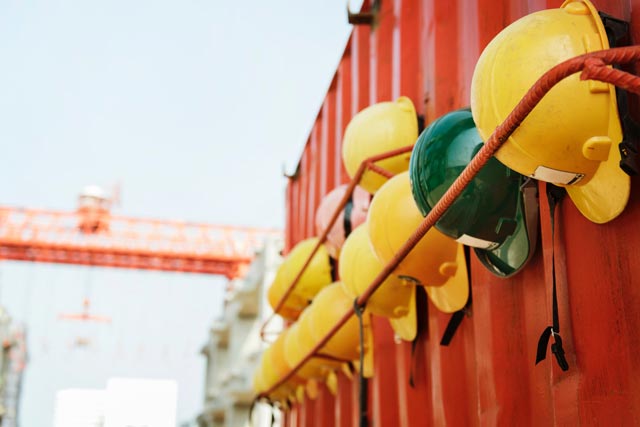
Reinforced Concrete: Compelling it is
We keep on discussing about latest constructions and the buildings around the world. But we forget the stance when these new construction techniques were actually invented and taken to use. Here is a descriptive analysis on Amarillo National Bank Building (Later known as Chase Tower) and the use of reinforced concrete.
“Reinforced Concrete: Compelling it is”
Striking design soars for 31 stories in the American National Bank Building (later called Chase Tower). The tallest structure in Amarillo and the Architect’s choice for this highly effective, yet highly practical, treatment was reinforced concrete joist floors: light weight aggregate plus Grade 60 reinforcing steel.
Design Freedom and a tight rein on costs –
The lack of high soil bearing capacity for the substructure didn’t limit expressive use of space and shape in this structure. Piers drilled into the site’s slit and clay use friction forces and end bearing. The choice of lightweight concrete joist floors resulted in the lowest possible weight for the span lengths and meets the fire rating requirements without relying on fire resistive ceilings. Concrete columns of 4250 psi and 6000 psi strength were used. The joist floors were all structural lightweight concrete of 4250 psi strength. Altogether, more than 2000 tons of reinforcing steel (7.2 psf) went into the job. And when the final structural costs were tallied up, $11 per square foot was the very respectable figure for the building’s 557000 square feet, complete except for partitions, floor coverings and ceilings in tenant spaces.
Standing up to a Texas-Style Wind –
An unusually high wind load requirement of 40 pounds per square foot faced the designers. Another good reason for their choice of reinforced concrete is that they combined both functional strength and eye-appealing contour in the shear wall and frame seen on the building’s narrow dimensions. The second through sixth floors were designed for garage parking for bank customers and tenants. Here again, the versatility of reinforced concrete permitted supporting the shear wall loads on a seven story high rigid frame. Result: a garage with six sloping ramp floors for unencumbered parking space.
Beating the clock is an economy move –
Time and again, the speed of construction with cast-in-place reinforced concrete and the immediate availability of rebars show how to stretch the building dollar. The American National Bank Building is no exception. No particular construction problems cropped up. The 21-month construction schedule was met easily. Helping all the way were Grade 60 rebar, used in straight, cut lengths. Standard steel pan forms for joists, with wide band beams of the same depth, gave a flat soffit unobstructed by beams. No truss bars were used. And all rebars were bundled and shipped as needed for easy placement.
Grade 60 makes the difference –
Grade 60 reinforcing steel is the strong point for Strength Design. With its 50% greater yield strength, it makes for slimmer columns, more usable floor space, lower construction costs.
Reinforced Concrete: Compelling, not costly –
Get away from the stereotypes and get into the building system that has it all: design freedom, fast construction and early starts, less maintenance, availability, proven economy. Cast-in-place reinforced concrete lets your imagination and your pocket stay friends.
Source of the article : Information by Concrete Reinforcing Steel Institute in Architecture Record



